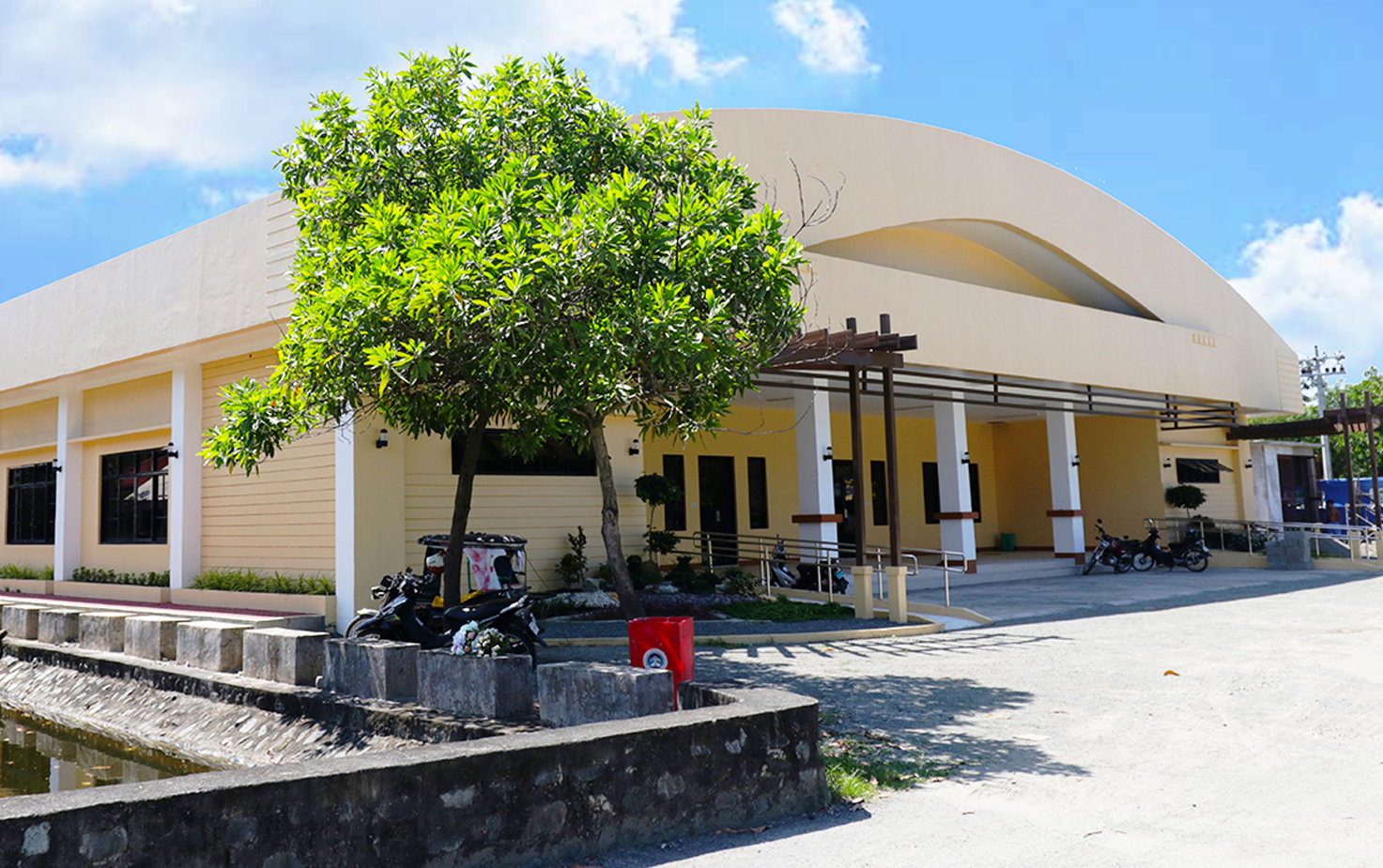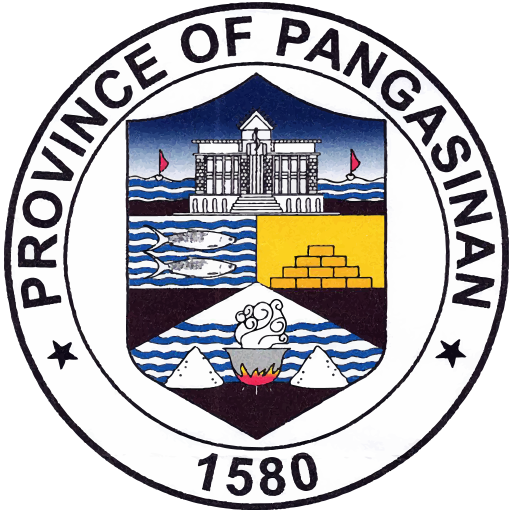SISON AUDITORIUM

THE SISON AUDITORIUM was established before World War II, from 1926 – 1927 and formerly called the “Grand Provincial Auditorium” of Pangasinan in the 1930s. The edifice served as a ground for zarzuelas and other cultural shows during the pre-war and post-war phase. It was later renamed after former Governor Teofilo Sison, the eighth (8th) governor of Pangasinan who became the secretary of National Defense.
Also known as the Cultural Center of Pangasinan (CCP), the Sison Auditorium is a grand establishment that stands to preserve, develop, and promote culture and arts of Pangasinan and a premier venue for events such as government meetings, programs, international conventions, cultural shows, theater plays, weddings, debuts, and concerts, among others.
FLOOR AREA:
- 835 sq. meters | Sitting Capacity: 1000 pax | Theatre Type: 1,200 pax | Banquet: 700 pax
SPACES:
- Main stage / Ballrooms / Meeting Place / Onsite Dining / Lobby and Pre Function Spaces / 2 ticketing booths / 2 stock rooms / 2 VIP rooms / Main Dressing room / holding area at the back stage
AMENITIES:
- Sound system / 8 air condition units (10 tonner) – ground floor / 8 air condition units (3 tonner) – 2nd floor / House Lights and Stage Lights / Follow Lights / Microphones (wireless and wired) / Tables / 1,000 monobloc chairs
| COMMERCIAL | NON-PROFIT | |
| CONVENTION PACKAGE (Max. of 8 Hours)Includes: Orchestra Space, Balcony, Stage & Backstage Area, Stock Room, Monobloc Chairs & Tables, House Lights & Stage Lights/Front Lights, Sound System, Air-condition |
P40,000 | P35,000 |
| THEATRE PACKAGE (Max. of 8 Hours)Includes: Orchestra Space, Balcony, Stage & Backstage Area, Stock Room, Monobloc Chairs & Tables, House Lights & Stage Lights, Sound System, Air-condition, Ticket Booth |
P45,000 |
P40,000
|
PANGASINAN TRAINING AND DEVELOPMENT CENTER II

THE PANGASINAN TRAINING AND DEVELOPMENT CENTER II (PTDC II) is a state-of-the-art structure of Pangasinan that is twice bigger than the PTDC I, situated within the Capitol Compound in Lingayen, Pangasinan.
The PTDC ll boasts of modern facilities and amenities matched with distinctive sophisticated designs. The edifice is envisioned to be a prime venue for local and national meetings, conventions, exhibitions, and social and corporate events.
It has a spacious floor area that can house thousands of guests and visitors. It is an accessible venue that is conveniently near a variety of businesses, hotels, resorts and entertainment establishments, and even pristine beaches so that guests can experience both enjoyable tropical escapes and fine urban pleasures in the heart of Pangasinan.
FLOOR AREA:
- 1,500 sq meters / Sitting Capacity: 1,000 pax | Banquet: 800 pax
SPACES:
- Stage area / Ballroom space/convention space/ onsite dining / Pre Function Spaces / Back stage / Dressing rooms & holding area with 2 private rest rooms / 2 clean rest rooms for guests
AMENITIES:
- Sound system with microphones (wired and wireless) / 1000 monobloc chairs / Air condition units (3 tonner)
| COMMERCIAL | NON-PROFIT | |
| CONVENTION PACKAGE (Max. of 8 Hours) Includes: Stock Room, Monobloc Chairs, House Lights & Stage Lights, Sound System, Air-condition |
P40,000 | P35,000 |
MICE FACILITIES ADDITIONAL CHARGES:
| ADDITIONAL CHARGES | COMMERCIAL | NON-PROFIT |
| Excess Hour | P4,000/hr. | P3,000/hr. |
| 4 hrs. Preparation / Practice hrs. | P5,000 | P5,000 |
| Extra Stock Room | P2,000/each | P1,600/each |
| Red Carpet | P2,000 | P2,000 |
| LCD Projector | P3,000 | P3,000 |

